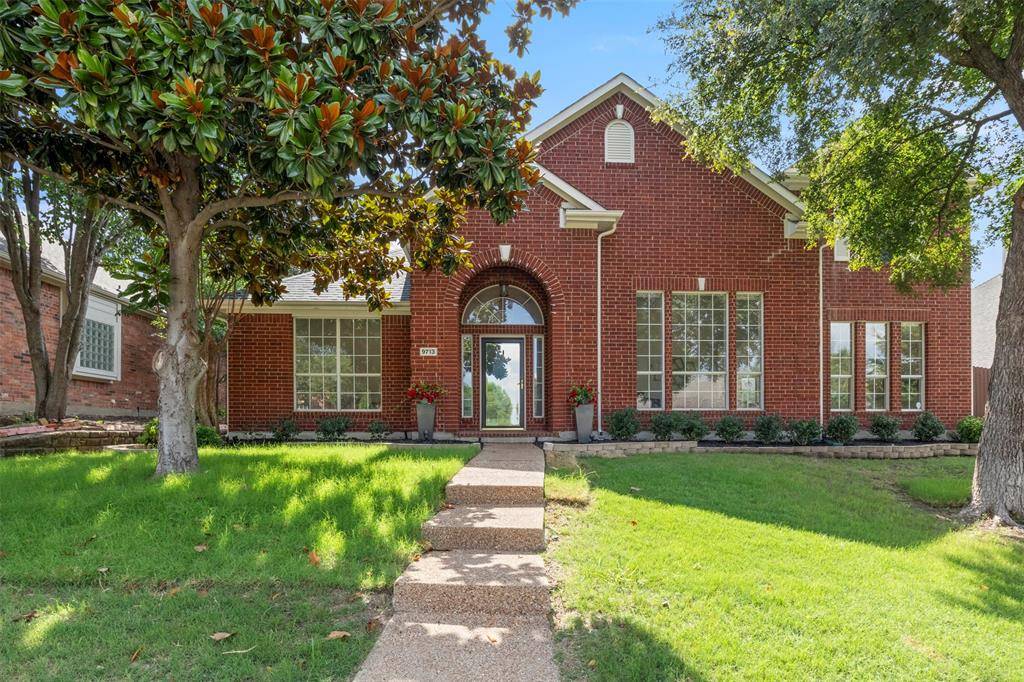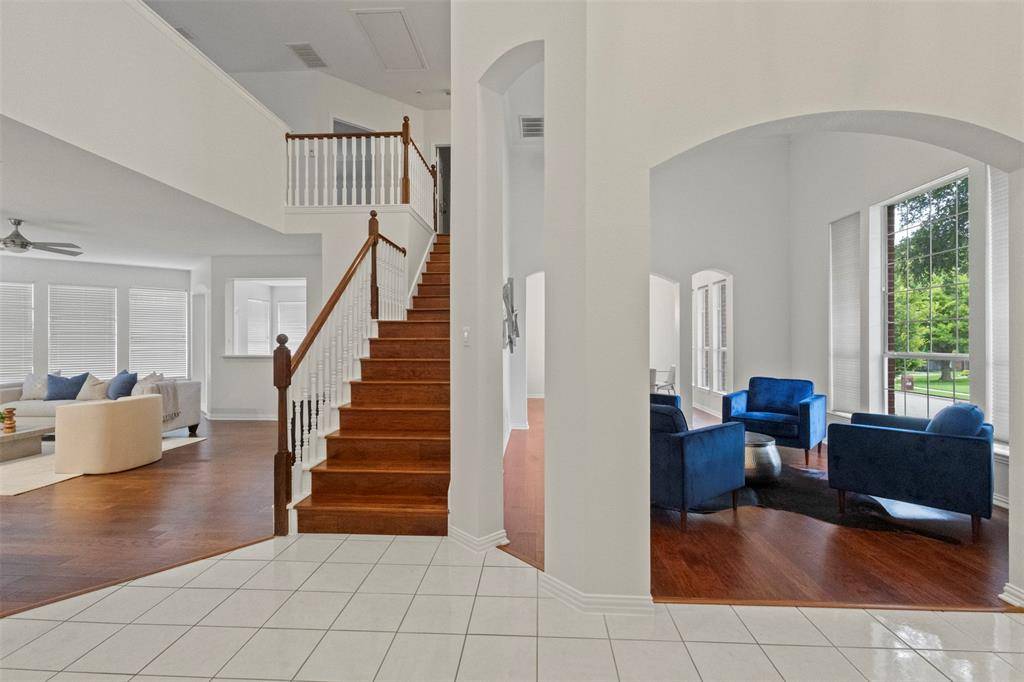9713 Beck Drive Plano, TX 75025
4 Beds
3 Baths
3,161 SqFt
UPDATED:
Key Details
Property Type Single Family Home
Sub Type Single Family Residence
Listing Status Active
Purchase Type For Sale
Square Footage 3,161 sqft
Price per Sqft $203
Subdivision Ridgeview Ranch Add Ph Iv
MLS Listing ID 20994151
Bedrooms 4
Full Baths 3
HOA Fees $255
HOA Y/N Mandatory
Year Built 2001
Annual Tax Amount $8,585
Lot Size 7,840 Sqft
Acres 0.18
Property Sub-Type Single Family Residence
Property Description
Welcome to your dream home nestled in a quiet, sought-after neighborhood within the prestigious Frisco ISD. This beautifully updated 4-bedroom, 3-bath residence features elegant arched hallways, soaring high ceilings, and freshly installed natural hardwood floors that exude warmth and style.
The first floor features a beautifully structured primary bedroom with large walk-in closet with installed closet system. Primary bath has jetted soaking tub, a stand up shower, and separate vanities. First floor also features a secondary bedroom that can be used as a guest room or an office.
The spacious eat-in kitchen offers plenty of room for cooking and gathering, while the convenient first-floor laundry room adds functionality to everyday living. Enjoy fresh paint throughout, brand-new energy-efficient windows, and a new HVAC unit—both installed in July 2025—providing peace of mind and comfort year-round.
Retreat upstairs to a sprawling flex space and private patio overlooking the large backyard—perfect for morning coffee or evening relaxation. Two additional bedrooms and a full-size bathroom. A picturesque magnolia tree graces the front yard, adding to the home's charming curb appeal. With an east-facing orientation, you'll enjoy beautiful natural light throughout the day.
Don't miss this incredible opportunity to own a move-in-ready home in one of the most desirable areas of Plano!
Refrigerator, washer, and dryer with acceptable offer.
Location
State TX
County Collin
Direction From Preston Road, turn east onto Belt Line Road, then drive about 0.8 miles and turn north onto Coit Road. Continue on Coit Road for about 0.5 miles, then turn east onto Beck Drive—your destination at 9713 Beck Drive will be on the left.
Rooms
Dining Room 1
Interior
Interior Features Cable TV Available, Decorative Lighting, Eat-in Kitchen, Granite Counters, High Speed Internet Available, Pantry, Smart Home System, Walk-In Closet(s)
Heating Central, Fireplace(s)
Cooling Ceiling Fan(s), Central Air
Flooring Carpet, Hardwood, Tile
Fireplaces Number 1
Fireplaces Type Gas, Gas Starter, Living Room
Appliance Dishwasher, Disposal, Dryer, Gas Oven, Gas Range
Heat Source Central, Fireplace(s)
Laundry Electric Dryer Hookup, Utility Room, Full Size W/D Area
Exterior
Garage Spaces 2.0
Carport Spaces 2
Utilities Available Cable Available, City Sewer, City Water, Curbs, Electricity Connected, Individual Gas Meter, Individual Water Meter, Sidewalk
Roof Type Composition
Total Parking Spaces 2
Garage Yes
Building
Story Two
Foundation Slab
Level or Stories Two
Schools
Elementary Schools Anderson
Middle Schools Vandeventer
High Schools Liberty
School District Frisco Isd
Others
Ownership See Tax
Acceptable Financing Cash, Conventional, FHA, FHA-203K, VA Loan
Listing Terms Cash, Conventional, FHA, FHA-203K, VA Loan
Virtual Tour https://www.propertypanorama.com/instaview/ntreis/20994151

GET MORE INFORMATION
Agent | License ID: 995697161
717 Crockett St Suite 201 Shreveport LA 71101, Shreveport, 71101





