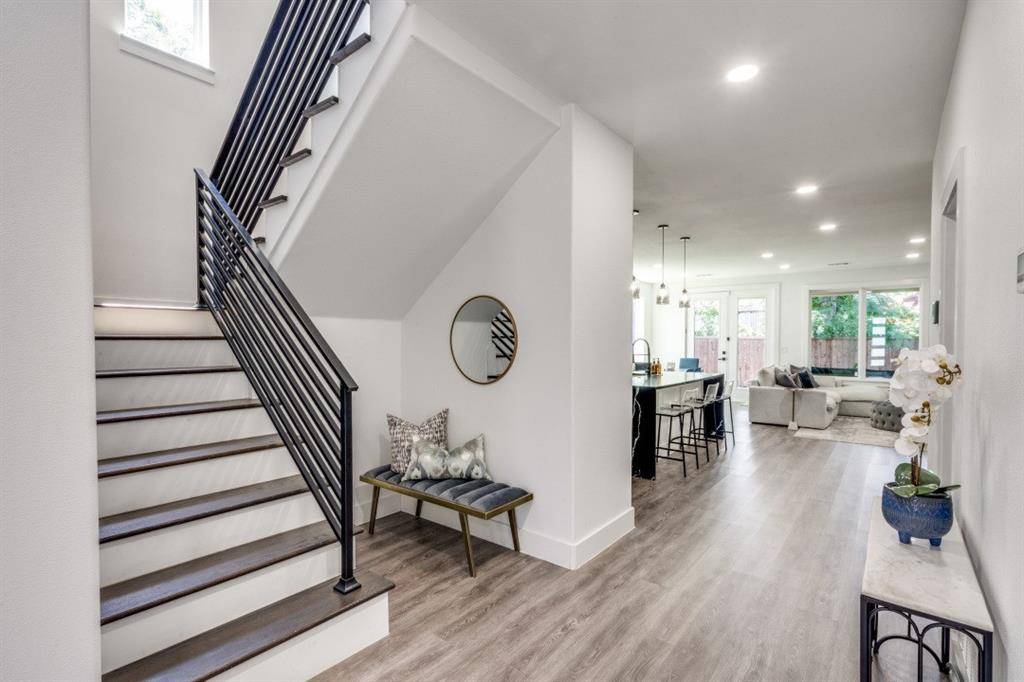1514 Bickers Street Dallas, TX 75212
4 Beds
3 Baths
3,045 SqFt
UPDATED:
Key Details
Property Type Single Family Home
Sub Type Single Family Residence
Listing Status Active
Purchase Type For Sale
Square Footage 3,045 sqft
Price per Sqft $233
Subdivision Homestead Gardens
MLS Listing ID 20989710
Bedrooms 4
Full Baths 3
HOA Y/N None
Year Built 2023
Lot Size 5,096 Sqft
Acres 0.117
Property Sub-Type Single Family Residence
Property Description
Experience modern living in this beautifully crafted home featuring an open-concept layout, sleek quartz countertops, a waterfall island, and high-end appliances. This home is designed for both comfort and versatility, offering a private home office and a dedicated media room—perfect for remote work and entertainment. The spacious floor plan includes 4 bedrooms and 3 full baths, highlighted by a luxurious primary suite with dual vanities and a separate shower. Step outside to your private backyard retreat—ideal for al fresco dining or relaxing evenings. Located just minutes from the vibrant Trinity Groves and Downtown Dallas, this home offers the perfect blend of contemporary style and everyday functionality. A must-see!
Location
State TX
County Dallas
Direction Merge onto N Stemmons Fwy going south on 35E, Turn right onto Inwood Rd, Continue onto N Hampton Rd, Turn left onto Calypso St, Turn right onto Canada Dr, Turn right onto Ladd St, Turn right onto Bickers St, home will be on the left.
Rooms
Dining Room 1
Interior
Interior Features Decorative Lighting, Double Vanity, Eat-in Kitchen, Granite Counters, Kitchen Island, Open Floorplan, Pantry, Walk-In Closet(s)
Heating Central, Electric
Cooling Ceiling Fan(s), Central Air, Electric
Flooring Carpet, Ceramic Tile, Laminate
Equipment Home Theater
Appliance Dishwasher, Disposal, Electric Cooktop, Electric Oven, Electric Range, Electric Water Heater
Heat Source Central, Electric
Laundry Electric Dryer Hookup, Utility Room, Full Size W/D Area, Washer Hookup
Exterior
Exterior Feature Covered Patio/Porch, Private Yard
Garage Spaces 2.0
Fence Back Yard, Fenced, Wood
Utilities Available Cable Available, City Sewer, City Water, Electricity Available, Electricity Connected, Individual Water Meter, Sewer Available, Sidewalk
Roof Type Composition,Shingle
Total Parking Spaces 2
Garage Yes
Building
Story Two
Foundation Slab
Level or Stories Two
Structure Type Concrete,Stucco
Schools
Elementary Schools Carr
Middle Schools Pinkston
High Schools Pinkston
School District Dallas Isd
Others
Restrictions No Known Restriction(s)
Ownership Owner
Acceptable Financing Cash, Conventional, FHA, VA Loan
Listing Terms Cash, Conventional, FHA, VA Loan
Virtual Tour https://www.propertypanorama.com/instaview/ntreis/20989710

GET MORE INFORMATION
Agent | License ID: 995697161
717 Crockett St Suite 201 Shreveport LA 71101, Shreveport, 71101





