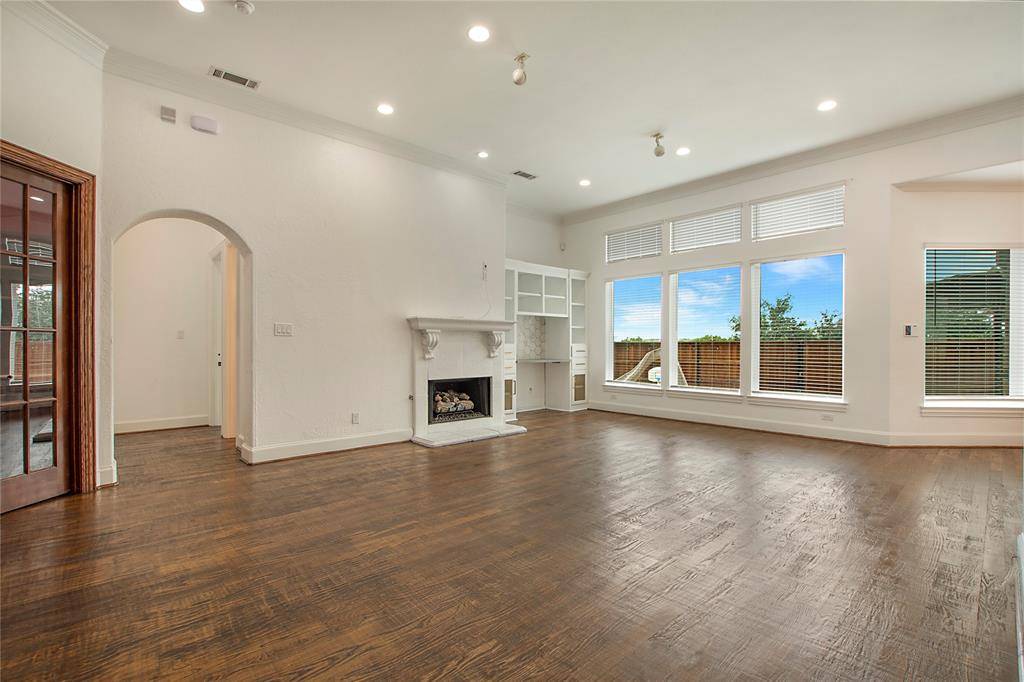4501 Redwood Court Irving, TX 75038
4 Beds
4 Baths
3,865 SqFt
UPDATED:
Key Details
Property Type Single Family Home
Sub Type Single Family Residence
Listing Status Active
Purchase Type For Rent
Square Footage 3,865 sqft
Subdivision Windsor Rdg Ph 02 Rev
MLS Listing ID 20989215
Style Traditional
Bedrooms 4
Full Baths 3
Half Baths 1
PAD Fee $1
HOA Y/N Mandatory
Year Built 2004
Lot Size 0.283 Acres
Acres 0.283
Property Sub-Type Single Family Residence
Property Description
This exceptional estate blends timeless architecture with modern luxury, featuring expansive living spaces, soaring ceilings, and elegant finishes throughout. The chef's kitchen provides the ideal setting for entertaining, while the dedicated home theater creates the perfect space for private cinematic experiences. The property boasts 4 bedrooms, 3.5 baths, 2 dining areas, 2 living areas, an office, a media room & and a 3-car garage. Additional highlights include an 18-foot custom ornamental iron door, 2 fireplaces, extensive built-ins, crown molding, French doors, and rich hardwood floors that flow seamlessly throughout the home.
Step outside to resort-style outdoor living with a private pool & deck area, all framed by a soaring 10-foot privacy fence that transforms the backyard into a tranquil escape. Whether enjoying morning coffee with views by the fire pit or hosting elegant gatherings, this home offers a lifestyle that feels like a private retreat.
Just minutes from DFW Airport, Four Seasons Resort & Spa, Las Colinas Sports Club, Downtown Dallas, major highways (114, 635, Loop 12 & 161), upscale shopping and dining at the Toyota Music Factory and other Las Colinas hotspots. This is more than just a home; it's your private retreat in a community that epitomizes elegance and security.
Location
State TX
County Dallas
Community Club House, Curbs, Gated, Golf, Sidewalks
Direction See GPS
Rooms
Dining Room 2
Interior
Interior Features Built-in Features, Cable TV Available, Chandelier, Decorative Lighting, Double Vanity, Flat Screen Wiring, Granite Counters, High Speed Internet Available, Kitchen Island, Open Floorplan, Pantry, Smart Home System, Vaulted Ceiling(s), Walk-In Closet(s), Wet Bar
Heating Central, Fireplace(s)
Cooling Ceiling Fan(s), Central Air, Electric
Flooring Carpet, Ceramic Tile, Wood
Fireplaces Number 2
Fireplaces Type Gas, Living Room, Master Bedroom
Equipment Home Theater, Other
Appliance Dishwasher, Disposal, Gas Cooktop, Gas Oven, Microwave, Double Oven, Plumbed For Gas in Kitchen, Refrigerator, Tankless Water Heater
Heat Source Central, Fireplace(s)
Laundry Gas Dryer Hookup, Utility Room, Full Size W/D Area, Washer Hookup
Exterior
Exterior Feature Attached Grill, Covered Deck, Fire Pit, Gas Grill, Rain Gutters, Lighting, Outdoor Grill
Garage Spaces 3.0
Fence Electric, Fenced, Gate, Wood
Pool Gunite, In Ground, Outdoor Pool, Pool/Spa Combo
Community Features Club House, Curbs, Gated, Golf, Sidewalks
Utilities Available Alley, Cable Available, City Sewer, City Water, Electricity Available, Individual Gas Meter
Roof Type Composition
Garage Yes
Private Pool 1
Building
Lot Description Acreage, Cul-De-Sac, Lrg. Backyard Grass, Sprinkler System
Story Two
Foundation Pillar/Post/Pier, Slab
Level or Stories Two
Structure Type Brick,Stone Veneer
Schools
Elementary Schools La Villita
Middle Schools Bush
High Schools Ranchview
School District Carrollton-Farmers Branch Isd
Others
Pets Allowed No
Restrictions No Known Restriction(s),No Smoking,Unknown Encumbrance(s)
Ownership See Tax
Special Listing Condition Aerial Photo
Pets Allowed No
Virtual Tour https://www.propertypanorama.com/instaview/ntreis/20989215

GET MORE INFORMATION
Agent | License ID: 995697161
717 Crockett St Suite 201 Shreveport LA 71101, Shreveport, 71101





